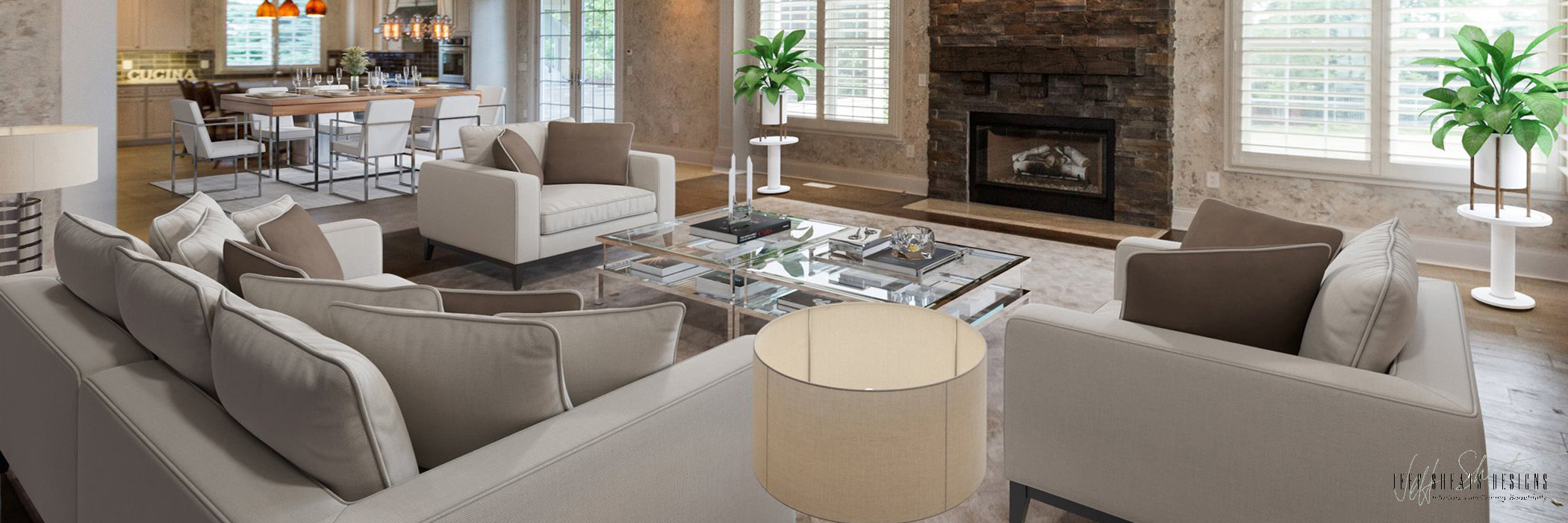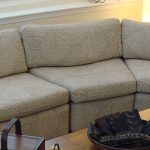The Science and Art of Proper Space Planning
Proper space planning is a science. It is an inherently complex process that dovetails several processes involving knowledge in many categories of information related to the organization and construction of buildings, its contents, and how the structure will be used. Educated interior designers study the science of space planning at the post-secondary level and are well versed in planning the great use of space.
Proper space planning is also art. An experienced interior designer uses their creativity and knows how the boundaries can be pushed and manipulated to produce the most beautiful results for the least cost.
Professional space planners such as Jeff Sheats Designs, Inc. consider human physiology (anthropometrics) and human movement (ergonomics), universal design and ADA compliance, how you will use your space, your traffic flow, location of and distances around furnishings, the exact location of mechanicals, historic preservation requirements, your materials that will fill the space, the quality of light, and more. We consider your aesthetic preferences, your desired final feeling of the space, and your individual needs in the development of space planning drawings. Our final drawings are detailed enough for contractors to build or remodel from, down to the last electrical receptacle, light fixture, and placement of artwork and furniture.
For existing spaces, proper space planning begins with one simple yet complex task: a very tight and accurate field measure of space and materials. Jeff Sheats Designs, Inc. prides itself on the ability of it’s staff to create excellent and accurate initial field measurements, noting your existing furniture for reuse, existing architecture and millwork, mechanicals and all critical dimensions. We then translate these detailed measurements and notations into a drawing via computer-aided drafting (CAD). A final design plan means nothing without precise measurements and drawings of your existing space.
Some examples of proper space planning include:
- Ensuring your materials are able to move in and out of the space, including measuring elevators, hallways and door openings
- Creating circulation in your main path space at a minimum of 36”
- Performing kitchen design which allows for a minimum of 44” between perimeter and island cabinetry
- In baths, designing a minimum clear space of 30” in front of a commode
- When space planning furniture, allowing a minimum distance of 18” from a sofa to a coffee table
- Specifying a dining room chandelier be hung at 31” from the bottom tip of the fixture to the top of a dining surface
- Designing closets with a minimum of 25” deep to allow clothing on hangers to clear from a standard rod or custom closet system behind a closed closet door
All great interior design projects start with accurate measurements and creative space planning. It is the foundation upon which the entire design plan will rest.
Please feel free to contact us via telephone at (317) 357-0155 with any questions about this material or to request more information about our services. Visit the It’s YouTM section on our website at www.jeffsheatsdesigns.com to learn more about the Jeff Sheats Designs, Inc. interior design process. We are your partners in interior design.



